Pole
Structure
The poles
are to be embedded in compacted soil, free from moisture and
expansive clay. This is a friction bearing structure that must
be well drained. Soil tests determine depth and loading.
Alignment should be vertical
and square. All wind loads must be transmitted to the four poles
through the shear connections as a rigid four legged structure. |
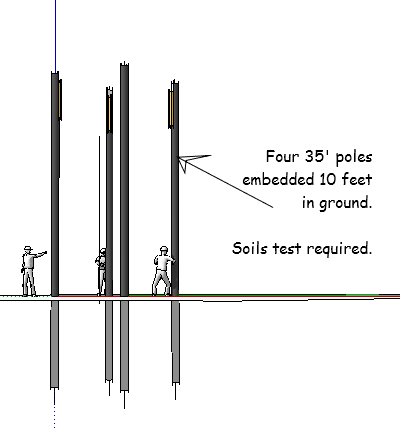 |
Shaped
Shear Brackets
These brackets
are shaped from clear long grain 6x, fir or glued composite.
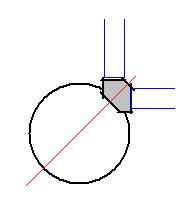
Cut
the top of the poles so that shear the loads are embedded. Bolt
through the post at 3" end distance and 9" centers
to make the braket integral with the posts themselves.
|
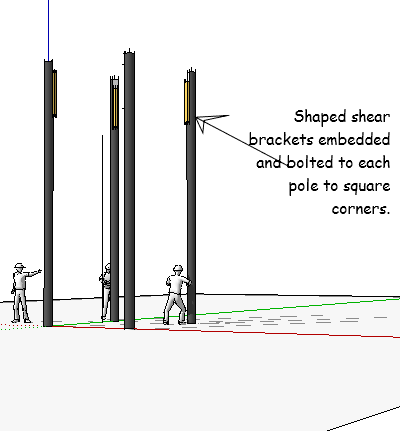 |
Box
Truss
The box
beam is a conventionally designed truss with plywood panel sides
structurally nailed to both sides of a 2x4 frame.
Use structural
connectors for the truss frame joints and lag bolt to the shear
brackets in the field before structurally nailing the outer
panel.
Add strap ties to inner
joints to bind the truss panels to all four sides. Connection
to the shear bracket occurs through the structural nailing and
the straps.
The result is a rigid structural
frame. |
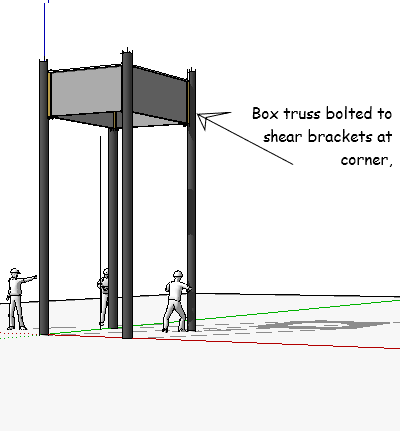 |
Roost
Modules
The
nine modules drop into place after the box
trusses are bolted to the piers and the weather skirt are in
place.
The roost
modules bear temporarily on the top cord of the box truss, until
the inside collar of the weather skirt is in place.
See the roost module details
S3.0 (1, 2)
of the Bat Habitat Prototypical Design by Gary Jaster, PE, dated
17 November 2008 for details and sizes.
Jaster uses 1/4" plywood
and PVC rings along a 3/8" threaded rod which may be too
fragile for Florida installation. Recommend 3/4 rod, 1/2"
plywood and 2 less vertical panels per module. |
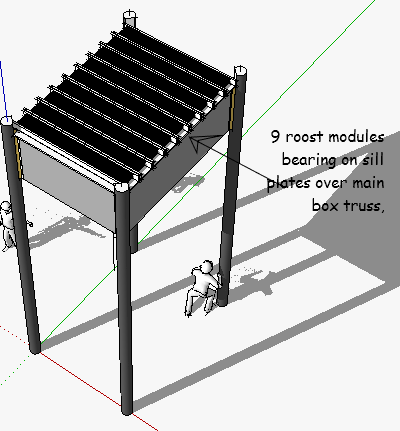 |
Loading
of Jaster Module
Each module
sits on a ledger running the full length of the joist that spans
the width. The joists hang from the inside collar of the weather
skirt.
Bearing
on the box beam is temporary until structural connection is
made at the roof.
Jaster01
Jaster02
|
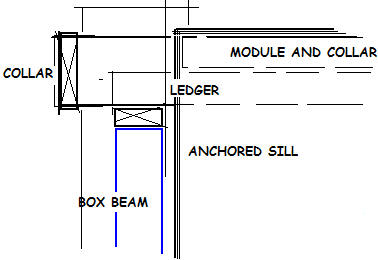
|
Weather
Skirt
The weather
skirt supports the roof loads and protects the roost modules.
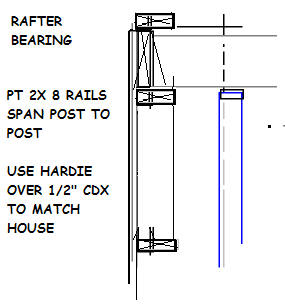 |
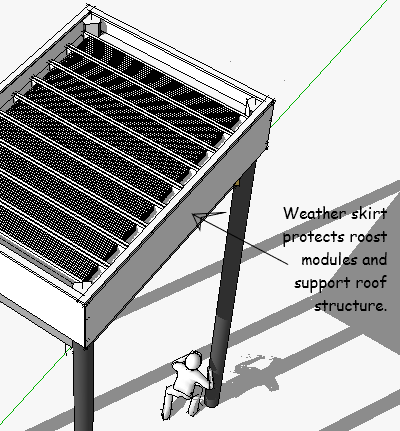 |
SECTION
THROUGH ROOST
The weather skirt supports
the roof structure to isolate roof loads and create an air
gap between the sides of the box truss and the roost
modules.
The idea is to cut down
on solar gain and buffer wind loads on the modules.
Note that the preflight
area and roost modules are sealed with a removeable
rigid insulation colar prior to setting the roof on
the weather skirt. |
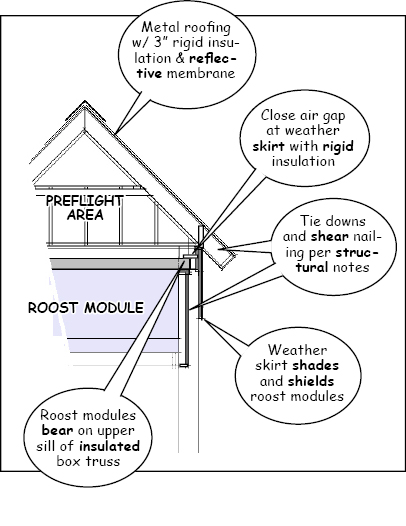 |
SECTION
THROUGH ROOST
The fully assembled
roof is then lifted and installed using a hinged ridge
similar to that used in modular home construction, leaving the
ridge cap to seal the joint.
Roof structure is conventionally
framed with prescriptive code tiedowns at each rafter
base and peak. All connections to be plate spliced, both
sides and structurally nailed. |
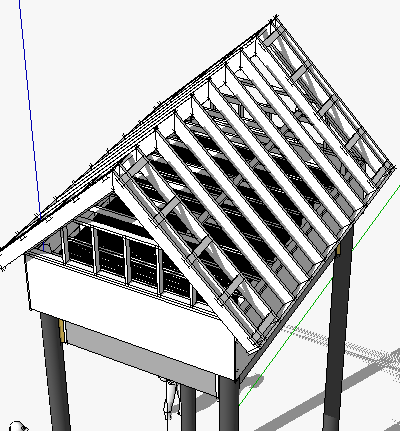 |
STRUCTURAL
NOTES
The topography
for the batt house is fully exposed with rolling
contours. Wind loads are anticipated to accelerate over
the smooth surface.
Lateral racking
from direct hurricane force winds are anticipated as the main
structural force, with relatively minimal loads
from uplift or suction.
|
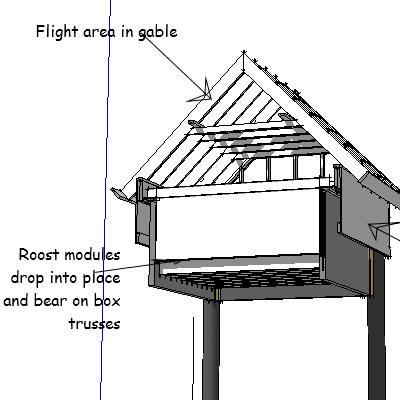 |
| FINISH
WORK
Elevated work
can be minimized by prefinishing materials on the ground and
completing as much assembly as possible before lifting.
Use a pinion
beam through the gable ends to rig for the lift. Weather skirts
can be field engineered to be placed as four separate panels,
with 1x4 Hardie corner boards to seal.
|
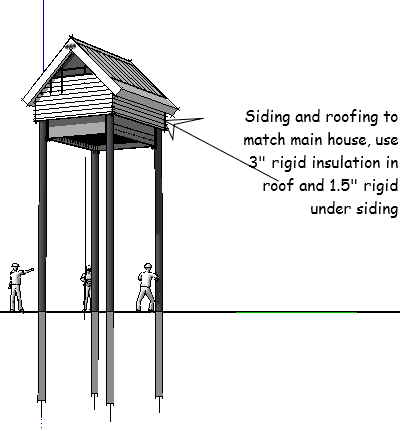 |
OPTIONS
The preflight
area, insulated panels, and seasonal ventilation require review
by batt experts since conflicting guidelines seem to be published
on the web.
See
references:
Batt
Conservatory Research
Batt
House Project
Batt
House Resource Links
Prefab
Batt Condo
Other
Batt Houses
|
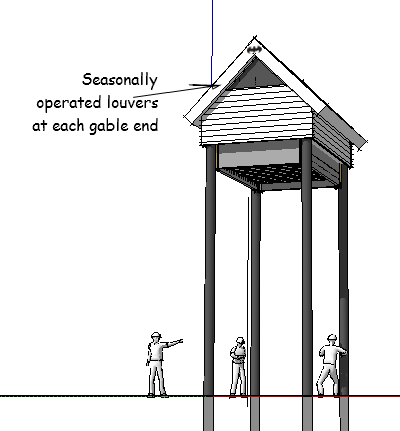 |

